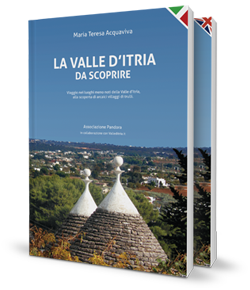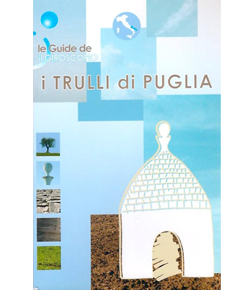Text translated by Google translate.
The dialect term casedda is archaic and derives from a medieval Latin term with clear reference to rustic artefacts scattered in the countryside.
The casedda is the evolution of the most archaic construction spread over the entire Apulian countryside, with different forms and functions based on pastoral and agricultural work. That construction was the model that the farmers of the Valle d'Itria imitated when they built, especially in the nineteenth century, their permanent houses in the countryside to practice viticulture.
From the primitive model of the trullo with a single room, we moved on to the trulli with different rooms communicating by means of round arches and vaulted cones (tholoi). Generally the interior consisted of a large trullo, the living area, connected to the arcuoli (small rooms) where to sleep; the room with the hearth was the kitchen, with the characteristic lithic benches resting on the side walls. The primitive circular base of the trullo has been transformed over time into a quadrangular base, making the use of internal living spaces more functional, especially for the position of the furnishings always integrated by niches carved in the thickness of the walls.
If you explore the countryside of the Valle d'Itria you can admire casedde of different shapes. In Alberobello and in the countryside concerned, for example, the most common model presents the cones directly resting on the mainly circular bases, recalling the archaic hut-shaped trulli. In the countryside between Martina Franca, Cisternino, Locorotondo and Ceglie Messapica, circular and square houses are common, connected to the conical vaults by means of cylinders, so as to allow an easy walk on the roofs for maintenance.
The dry stone masonry, remained so for pastoral and agricultural deposits, in the casedde it was made only in the conical vaults, while for the bases the binder consisting of the bolus (red earth) was used, mixed with lime and water. Lime milk was used to paint the internal walls of the trulli, including the conical vaults, while on the outside only the bases were whitewashed, the roofs were not. The trullo vault is made up of an internal cone, the candle, formed by rings of stones arranged in concentric curves and decreasing towards the vertex; externally the cone is covered with chiancarelle, thin limestone slabs, arranged like roof tiles that make the structure waterproof, transporting rainwater into domestic cisterns by means of channels modeled in the stones; the cisterns were obviously dug before building the trullo, digging in the rock. From the excavation, stone was produced and then used in construction, but other stone was transported from the nearby quarries.
Between the candle and the chiancarelle there is a cavity in the wall full of rubble which facilitates the exchange of air inside the house. The same cavity of the wall is present in the base walls of a trullo, up to two meters thick and slightly inclined like a shoe. Analyzing the original construction technique, the trulli represent an environmentally friendly construction model for the material used, the stone, which guarantees a comfortable thermal inertia in the way it is assembled; the height of the conical vault guarantees a considerable reserve of air. The thermal properties of the structure are also accentuated by the covering lime because it is obtained by firing the limestone. The popular saying "trulli are warm in winter and cool in summer" obviously applies if they are inhabited constantly, since the thick walls keep the heat long and protect from the summer heat. This theory, especially for heat, was particularly valid in the past when there were no modern heating systems that made stays in trulli comfortable even if not inhabited all year round.
In Valle d'Itria the trulli can be seen scattered throughout the countryside and in the Contrade (country villages). In particular in the Contrade you can often admire the sovereign trulli (the most famous is in Alberobello); these are trulli made up of monumental cones in which close-ups are obtained, hence the original term "soprano", ie a room above. Other trulli can be admired in the farms where originally the service areas were next to the manor houses, some transformed into comfortable accommodation facilities such as B & Bs and farms holidays.















